In my last post on this issue I opened the topic with the options that Autodesk provides with licensing. My concern is that choosing one or the other does not allow me to cover my disaster recovery needs. If I go one way – I have troubles. If I go the other way – I have different troubles.
To recap – there is Distributed (a lic file in every office) or Redundant (three lic files on differing hardware to cover hardware failures)
Here is my concern… This does not address the real world issue of disasters.
Redundant is great for most disasters that impact hardware. If a server fails – it rolls over to the backup server. But it will not work for the most common, an internet outage between the home office and a remote office.
Please tell me how an individual office stays running in CAD or Revit if the internet connection to the home office is lost. That happens all the time. We have internet outages spread around our offices multiple times per year. We have very high corporate level of reliability, but it happens. We do not have DSL backup – that would help, but would cost us money.
Well – you say – Go to Distributed. But this also has its drawbacks.
Distributed allows me to split out my licenses between offices. But if an office goes offline, fire, flood, whatever, I have a dead license file on that server and cannot tell my people to go to another office and work. The licenses are captive on the dead server. I can request a replacement lic file and ADSK is fairly quick, but even if it took only one hour, that is one hour times the number of licenses locked. 30-40 hours of dead time while I wait for a new lic file.
Redundant is best for sharing centrally located licenses, but Distributed is better to insure local access.
My request…
I am looking for one central license file that fails into distributed mode upon loss. No need for a redundant backup – the distributed files are our backup.
By allowing one lic file to contain all of our seats that fails over to a local lic file that is limited, I think we can achieve what I am looking for. This would allow each office to work from a local lic until the connection is restored back to the home office. Worst case is that we are temporarily over our seat count within a maximum of 8 hours until we get the main lic file back online.
ADSK has offered a tricky, fragile and hard to create and manage system of Options files, but that is way to much trouble in my opinion.
Come on Autodesk – can you help me out? Can you get something better than what is offered now? I need to stay within my legal seat count without undercutting my ability to keep doing business.
Adding a Date stamp or Plot stamp to the drawings is something that I have done for many years.
It is a little piece of text that is located on your border that is updated every time you open your files. It is created with Fields. It is not part of the titleblock because it contain information that is not of use to the client. I place it in the lower left corner, just outside the border lines. Some of the critical fields that I add are user name and file location. This allows me to find the file if I only have hardcopy to go by. It also allows me to find the user that last plotted the file. This is helpful when you have a stack of uncollected plots in the plotter.
So at a minimum add File name, Folder, Time, Date and User Name.
To use a Field – you have to create an MTEXT object and Insert a Field.
As you can see from the screen shot below – there are a lot of Field Names you can insert into your drawing.
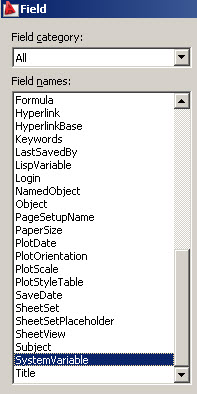
Ellen Finkelstein has a good intro for using Fields in a titleblock Tutorial: Use fields for titleblock text
Tables are not very widely adopted by AutoCAD users but your standard needs to address them.
They include text objects – so I include this discussion here…
Are you going to use them?
Do you develop standard Tables?
Can users create their own?
Define the items that need input or save them as a Table Style. Go through the General, Text and Border tabs and define what your standards will be.
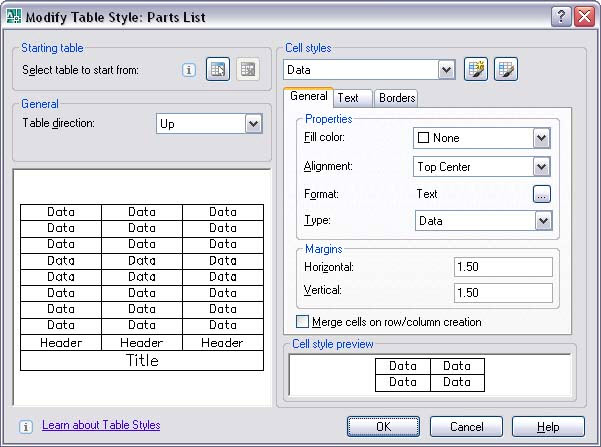
Here are some tutorials collect by CADDigest from the net.
Save Table Templates – AutoCAD methods includes using table styles through design center, DWT, WBLOCK, Leonid Nemirovsky, Cadalyst, Jan 18, 2009
Creating Legends Using TABLE Command – using AutoCAD for preparing legends for drawings with letterheads, more, Orhan Toker, Daily AutoCAD, Jan 16, 2009
The Best Table in the House – linking Excel spreadsheet to AutoCAD 2008 table, Bill Fane, Cadalyst, Sep 1, 2008
Tables Revisited Circa 2009 – creating table styles, inserting table, modifying existing table in AutoCAD 2009, Micheal Beall, CADTutor, Aug 18, 2008
Right-Click Editing: Tables – insert Excel-like formulas, merge cells in AutoCAD tables, Lazy Drafter, Josh Jones, Aug 19, 2008
Your Table is Waiting – linking Excel spreadsheet data into AutoCAD table, Bill Fane, Cadalyst, Aug 1, 2008
And one from Dummies.com – http://www.dummies.com/how-to/content/creating-a-table-in-autocad-2007.html
Try this animation from Autodesk on AutoCAD 2008
When creating a deployment image for 2010… here is what is presented related to the licensing scheme.
I am having conversations with Autodesk about my vision of how a license should work and what I want and this was offered at the time of deployment.
They have two versions of licensing – Redundant and Distributed – neither of which truly help me with disaster recovery and the daily hiccups of licensing. They have offered some solutions, but it is a very management heavy process at best.
Anyway – here are the current options…
Redundant server
With the redundant server model, you use exactly three servers to authenticate a single license file. One server acts as the master, while the other two provide backup if the primary server fails. With this configuration, the system continues to monitor and issue licenses as long as at least two of the three servers are functional.
The redundant server configuration requires that all three license servers use either Windows® NT Server or Windows 2000 Server, and be on the same subnet.
Advantages of redundant servers
* If a single server fails all licenses will be available.
Disadvantages of redundant servers
* If multiple servers fail, no licenses will be available.
* All servers must be on same local subnet.
* Cannot be used to provide network fault tolerances.
* Requires Windows NT® 4.0 or Windows 2000 Server edition operating systems.
* Complex to administer.
* Complete pool must be rebuilt in the event of a member server replacement.
Distributed server
With the distributed server configuration, the available licenses are divided (distributed) among more than one license server. Each server functions independently. If one of the servers fails, the licenses on that server become unavailable.
Advantages of distributed servers
* Two or more servers supported.
* Servers may be distributed across a wide area network (WAN).
* May be set up to provide network fault tolerance.
* As long as one server is up, some licenses are available.
* Will work on Windows NT 4.0 workstation or Windows 2000 Professional operating systems.
* Easier to administer.
* Rapid replacement of individual failed servers.
Disadvantages of distributed servers
* If a single server fails some licenses will be unavailable.
Sorted by Discipline:
Architectural:
None – there is no text (in general) that I feel would be design text
Civil:
Contours
Surface Item Callouts
Pipe Sizes and Commodities
Reference text used by other disciplines
Building Names
Stationing
Street names
Spot elevations
Structural:
Member Sizes
Design Callouts
Column Sizes
Electrical:
Fixture Numbers
Circuit Numbers
Room Names and Numbers
Equipment Callouts
Section Cuts
Feeder Callouts
Design Callouts
Mechanical:
Pipe ID and Commodity
HVAC Duct sizing
Some of these types of charts might be good to include in your standard.
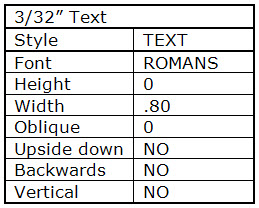
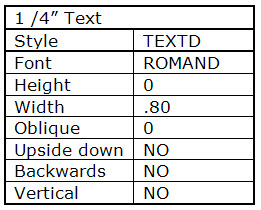
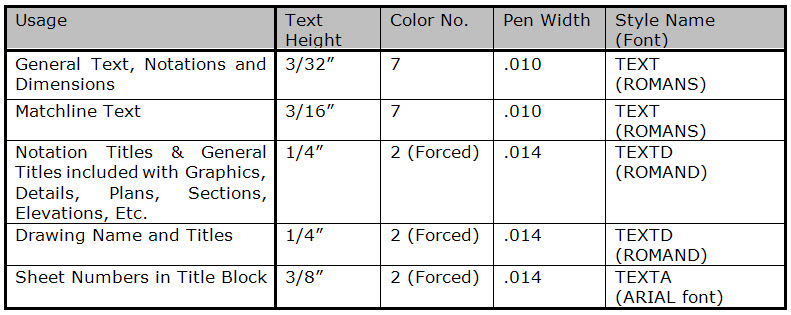
Text comes in many flavors. It is not all the same. You use the same tools to create text, but there are different reasons you use text. Some of it is static, some dynamic, some auto updates and others that are filled in as you place them.
There is static text – using the DTEXT and MTEXT Command
There is dynamic text – using tools like Fields
There is text that auto updates – using Annotation Text, Dimension text, etc.
There is text that is filled in as you place it – such as Attributes
So since there are so many ways to add text – which tool do you use for what? The kind of text will help you decide.
I have settled into three functions for the text used in design files. This post will first delve into the concept of there being three different types of text that you place. No matter what tool you use- the text will fall into one of these three functions. Depending on the function of the text it will also help define whether you place that text in Model Space or Paper Space, on a master file or an XREF and others and what tool you use to place it.
Text data usually falls into what I call Design Text, Presentation Text or Dimension Text.
Design Text is all text related to the design functions that should be done on the Model File. Design Text would be place in Model Space of the Model file.
This will include:
a) Attributed blocks (such as furniture tags, light fixtures, etc.)
b) Object tags (such as structural member ID’s, equipment numbers, etc.)
c) Software created Intelligent Objects, such as schedule entities such as walls with corresponding partition tags, doors with associated door no. symbols, etc. (note that schedules themselves need not reside in same file) that must have the tags in the same location as the item.
Presentation Text is all text that is used to present the design and document or clarify the design data or construction process. Autodesk now defines some of this as Annotation text.
Presentation Text should be placed in Paper Space of the Sheet file.
This will include:
a) Drawing Titles
b) General Notes
c) Revision symbols and clouds
d) Graphic Scales
e) Title Block Information
f) Schedules (including intelligently generated schedules)
g) Sheet Title
h) Sheet number
Dimensions and Dimension Text is all text that automatically placed on a file by the dimensioning commands.
Dimensions would be placed in Model Space of the Sheet file
Dimensions and Dimension text is sometimes placed in Paper Space of the Sheet file. This is only allowed when multiple scale Viewports of plan data are used. Typically, any sheet that shares differing scales for multiple plans and enlarged plans.
Here is some possible info you may want to add to your CAD Standard on text issues:
The Standard Text size shall be 3/32”. All text shall be UPPERCASE. G-ANNO is the general layer for all text. The color shall be 7.
All text shall use the font “ROMANS” or “ROMAND” where a bold font is desired. All general text shall be a plotted height of 3/32” (equivalent to “10 point”) which reproduces and reduces well on printers, plotters, scanners, faxes and photocopiers.
The ARIAL font shall be used for the Sheet No. in the Title Block as this font best differentiates between a number 1 (one) and the letter I (eye) and will ease the possible confusion between the Discipline Designator for “Interiors” and the number One. Sheet number text shall be 3/8”.
Care should be taken when using True Type fonts. This would apply to custom logos/names and signage details for example. The intent is to insure that all parties receiving electronic files need not load any additional fonts. To do this you may want to consider “drawing” the fancy text.
Text heights for Titles shall be 1/4” with a ROMAND font. Text height for Matchline text shall be 3/16”.
All Text Styles shall define the font with a Height of “0”, a Width Factor of .80 and an Oblique Angle of “0”. Do not define the text height in the Text Style.
Text color/pen widths for each text height will be determined based on Standard Pen Table and Layer Names etc.
TEXTFILL variable should be set to “ON”
I think that standard text heights for a full scale drawing should be 3/32”. It is readable to most people on full size and half size drawings. Text sizes are to be set at the time the text is placed with the MTEXT, DTEXT and TEXT commands. This allows for simple text sizing and manipulation, without the need to create Styles for each text size. I have seen some firms use .1 – it is easier to type in and closely mimics a 3/32″ height.
Every project has text information – a lot of it.
So there are a lot of questions that need to be answered in your Standard.
Here are a few…
- Will you allow the use of True Type Fonts?
- Do you use only AutoCAD provided Fonts?
- What is the width ratio and height?
- Are TTF’s used in your company logos?
- Do you want MTEXT for everything?
- How do you set the text height?
- Will you use Annotation Scaling?
- When and where do you allow Fields to be used?
- Text inside Attributes – is that defined?
- Do you have unified Style names?
- What layer does the text go on?
The list could go on but you get the point. Any and all questins that may come to into the minds of your users need to be defined and embedded in your templates.

