When you open a file in 2010 and save it, you have several options…
Obviously, you can save it in the native 2010 format. This is the default setting and you need not do anything to make it happen. But you may need to send files to those who are using other formats. there are several formats that can be used.
You can also save a drawing to an earlier version of the drawing format (DWG) or drawing interchange format (DXF), or save a drawing as a template file.
You can save each file one at a time:
Choose the format from Files of Type in the Save Drawing As dialog box.
File > SaveAs… > Then select from the dropdown list
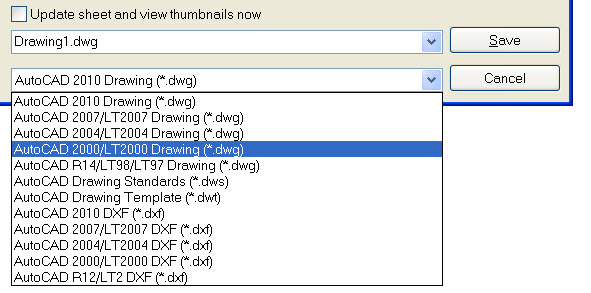
Or you can set your system to save them all back to a prior release:
In the Options Dialog box > click on the Open and Save Tab…
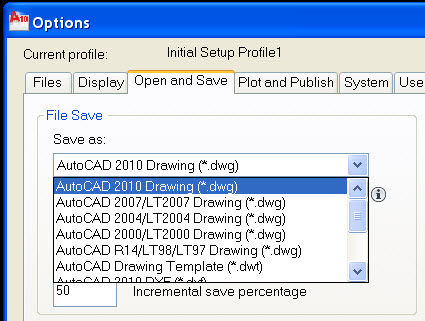
Set the Save as: drop down to the setting you want and click OK to apply.
Reduce the Time Required to Save a Drawing File
You can reduce the time needed to save a file if you specify an “incremental save” rather than a “full save”.
An incremental save updates only those portions of the saved drawing file that have changed.
AutoCAD, like other file formats, records file edits. When a save is done, it looks for those items that have changed and saves only those. That is called an incremental save.
When you use incremental saves, drawing files will contain asome wasted space. This space increases after each incremental save until it reaches a specified maximum, at which time a full save is performed instead.
You can set the incremental save percentage in the Open and Save tab of the Options dialog box or by setting the value of the system variable ISAVEPERCENT.
If you set the value of ISAVEPERCENT to 0 (zero), all saves are full saves. This takes longer.
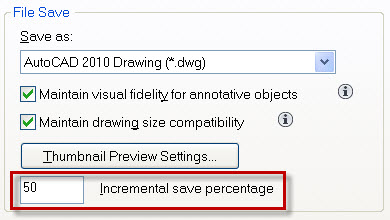
To reduce the size of drawing files, you should perform a full save (with ISAVEPERCENT set to zero) before transmitting or archiving a drawing. The system will jetison all the extra stuff it has built up in the file and the file will get smaller.
When you save back to a prior release,there are some impacts to the files.
Here are some of the limitations that affect files that are saved in prior releases. plucked from the AutoCAD 2010 help file with some edits and comments.
Saving a drawing in Release 2000/LT 2000 format is subject to the following limitations:
- File size can increase. – I did a quick test and saw my files go up from 10-20 percent when saved from 2010 back down to 2000 format. I then opened the 2000 based file and saved it as 2010 and it reduced the files size lower than the original 2010 drawing I had opened in the first place.
- Encryption and digital signatures are not preserved. – I never use these anyway.
Saving a drawing in Release 14/LT 98/LT 97 format is subject to the following limitations:
- Hyperlinks are converted to Release 14/LT 98/LT 97 attached URLs.
- Database links and freestanding labels are converted to Release 14/LT 98/LT 97 links and displayable attributes.
- Database attached labels are converted to multiline text and leader objects, and their link information is not available. Attached labels are restored if you open the drawing in AutoCAD 2000 or later.
- Dynamic block geometry can be redefined independent of the block’s dynamic elements, and the geometry in the block reference is not updated when the drawing is opened in AutoCAD 2010 or later.
- Dimensions created using the DIMARC and DIMJOGGED commands may not retain their original color in Release 14/LT 98/LT 97.
Saving a drawing in Release 12/LT 2 DXF format is subject to the following limitations: (is anyone still doing this???) (This is for DXF only – you cannot save back to DWG version 12 from inside AutoCAD 2010)
- Lightweight polylines and hatch patterns are converted to Release 12 polylines and hatch patterns.
- All solids, bodies, regions, ellipses, leaders, multilines, rays, tolerances, and xlines are converted to lines, arcs, and circles as appropriate.
- Groups, complex linetypes, OLE objects, and preview images are not displayed.
- Many objects are lost if you save a drawing as Release 12 and open it in Release 2000/LT 2000 or later. <=== keep an eye on this!
- Multiple layouts and layout names are lost. Only the Model tab and the current layout tab are saved.
- Spaces in the names of layers and other objects are converted to underscores, and their maximum length is 32 characters.
- DWF or DWFx underlay files attached to drawings cannot be saved to Release 12/LT 2 DXF format.
- The status of external references as unloaded is lost. <=== keep an eye on this!
Save with Visual Fidelity for Annotative Objects
When working with annotative objects in 2010, this option allows you to maintain visual fidelity for these objects when they are viewed in AutoCAD 2007 and earlier releases. Visual fidelity is controlled by the SAVEFIDELITY system variable.
SAVEFIDELITY – Controls whether the drawing is saved with visual fidelity.
0 = Saved without visual fidelity.
1 = Annotation objects assigned annotative scales are saved to separate layers for each scale used. Only affects drawings when saving to AutoCAD 2007 or earlier file formats.
If you work primarily in model space, it is recommended that you turn off visual fidelity (set SAVEFIDELITY to 0). However, if you need to exchange drawings with other users, and layout fidelity is most important, then visual fidelity should be turned on (set SAVEFIDELITY to 1).
Notes from the Help File:
The SAVEFIDELITY system variable does not effect saving a drawing to the AutoCAD 2010 drawing or DXF file formats.
Annotative objects may have multiple scale representations. When visual fidelity is on, annotative objects are decomposed and scale representations are saved (in an anonymous block) to separate layers, which are named based on their original layer and appended with a number. If you explode the block in AutoCAD 2007 or earlier releases, and then open the drawing in AutoCAD 2008 or later releases, each scale representation becomes a separate annotative object, each with one annotation scale. It is not recommended that you edit or create objects on these layers when working with a drawing created in AutoCAD 2008 and later releases in AutoCAD 2007 and earlier releases.
When this option is not selected, a single model space representation is displayed on the Model tab. More annotation objects may be displayed on the Model tab depending on the ANNOALLVISIBLE setting. Also, more objects may be displayed in paper space viewports at different sizes than in AutoCAD 2008 and later releases.
Using Options to set this variable via the dialog box:
Look for this area on the interface:
![]()
Buried inside the Options Dialog box is a little check mark that can affect the way your files are stored and size limits of individual objects.
People use AutoCAD for many things. Most of the time, objects storage sizes are small. But sometimes things can get quite large.
Individual objects use to have a limit of 256MB – have you ever drawn anything that big? You may have with a mesh or an extremely large hatch pattern. Maybe by mistake you have had AutoCAD chunk away at creating something like a hatch and have it choke because it is too large.
Now you can avoid that… but it might cost you if you are saving files back to prior releases.
Here is the story from Autodesk…
The following explains how object size limits for drawings is determined:
Drawing files cannot exceed an internal size limit of 4GB. This size is based on the total size of all objects in a drawing when uncompressed. Since a drawing file is normally compressed, the final size of a saved drawing file on disk will vary based on the size and number of objects in a drawing.
Each individual object in a drawing cannot exceed an uncompressed size limit of 256MB. For example, a mesh object, when saved to a file and compressed, might be 75MB in size while the same object when uncompressed might be 257MB.
In these situations, the drawing cannot be saved to an AutoCAD 2007 or earlier file format until the issues are resolved. You can resolve the size limits by breaking the drawing or objects up into several drawings or objects.
Specifies whether or not the AutoCAD 2009 and earlier object size limits are used instead of those for AutoCAD 2010. Click the information icon ![]() to learn more about object size limits and how they affect opening and saving a drawing. (LARGEOBJECTSUPPORT system variable)
to learn more about object size limits and how they affect opening and saving a drawing. (LARGEOBJECTSUPPORT system variable)
In the Options Dialog
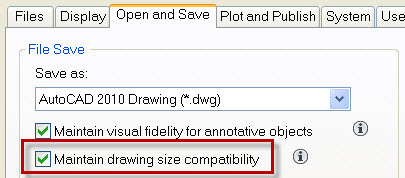
The variable that is controlled by this is LARGEOBJECTSUPPORT
Controls large object size limit support when you open and save drawings.
0 = Use legacy object size limits from AutoCAD 2009 and prior
1 = Use AutoCAD 2010 object size limits
Warnings:
Drawings saved to a legacy drawing file format (AutoCAD 2007 or earlier) do not support objects greater than 256MB. With the AutoCAD 2010 drawing file format, these limitations have been removed allowing you to save objects that are greater in size.
When saving to a legacy drawing file format (AutoCAD 2007 or earlier), the drawing cannot contain large objects; there might be compatibility issues with trying to open the drawing. The LARGEOBJECTSUPPORT system variable controls the large object size limits used and the warning messages displayed when a drawing is saved.
Note: When working with the 64-bit release of AutoCAD, you can work more efficiently with large objects and drawings. However, the drawing files you create might be too large to open with the 32-bit release of AutoCAD.
Good News – A New Bentley event is scheduled.
Bentley Systems today announced Be Together: The Be Communities ‘Live’ Conference. The inaugural event will take place May 17-20, 2010, at the Pennsylvania Convention Center in Philadelphia.
Over the next several months, Bentley will be conducting a campaign, through online surveys, that affords participants an opportunity to shape the priorities for Bentley’s new event and win prizes at the same time. The campaign will solicit ideas and suggestions from the members of Be Communities, as well as from Bentley User Groups, to ensure the inaugural Be Together: The Be Communities ‘Live’ Conference is an innovative and enlightening experience for all attendees.
Did you know that you could add AutoCAD to your Start menu? I have a lot of desktop Icons for starting programs. I get a few people laughing at me when they see my desktop. So finding an Icon may be a chore. You can do this procedure with just about any desktop icon…
Way back in July of 2005 I posted on doing this. The function is still around. Here is an update.
To display a program at the top of the Start menu:
Right-click the program icon that you want to display at the top of the Start menu.
You can right-click a program on the Start menu, in Windows Explorer, in My Computer, or on the desktop. This shows the selection from the Start menu…

Or from the Icon…
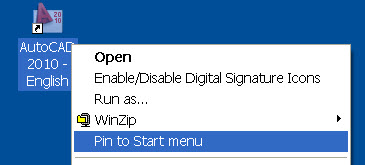
Click Pin to Start menu.
The program is displayed in the pinned items list in the area above the separator line on the Start menu.
Now you see AutoCAD pinned to your Start Menu…
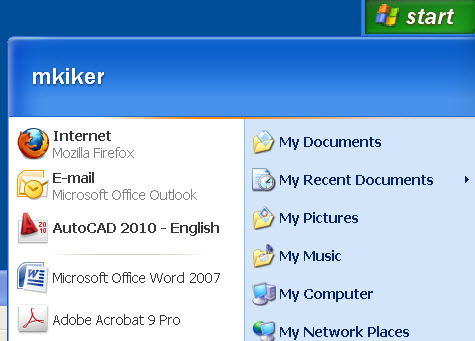
Now when I want to use AutoCAD – I go to Start
Notes:
You can remove the program from the pinned items list by right-clicking the program name in the Start menu and then clicking Unpin from Start menu.
You can change the order of the programs on the pinned items list by dragging a program to a new position.
So you went through and selected all the items you wanted in the Initial Setup and there is a problem or you want to revisit your choices after the fact.
Warning: Doing this will change your profile. You may want to save the profile before you make changes. Go to the Profiles tab on the Options dialog box.
Here is what you do to revisit the Initial Setup questions:
If you skip or cancel Initial Setup, AutoCAD is not changed from its current state. You can return to Initial Setup when AutoCAD is restarted by checking “Remind Me the Next Time AutoCAD Starts” on the “Skip Initial Setup” page or through the Options dialog box.
To change settings from Initial Setup through the Options dialog box
Click the Application menu button Options.
In the Options dialog box, User Preferences tab, click Initial Setup.
In Initial Setup, make the desired changes and click Finish.
In the Options dialog box, click OK.
This will take you through the exact same questions as the original install.
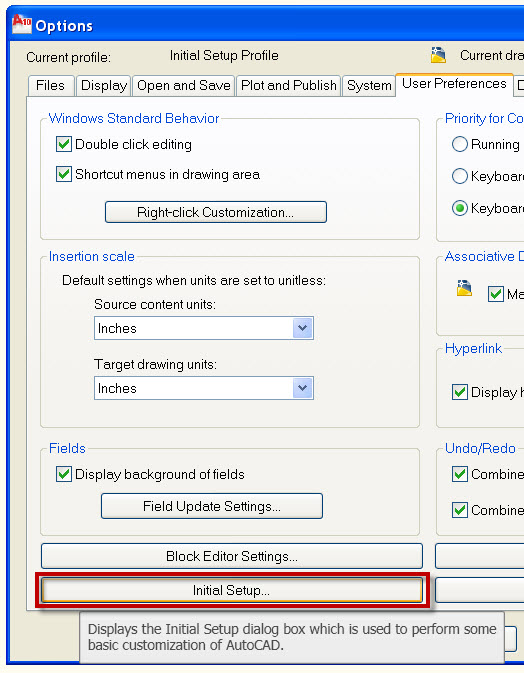
The last question is really not part of the Initial Setup process.
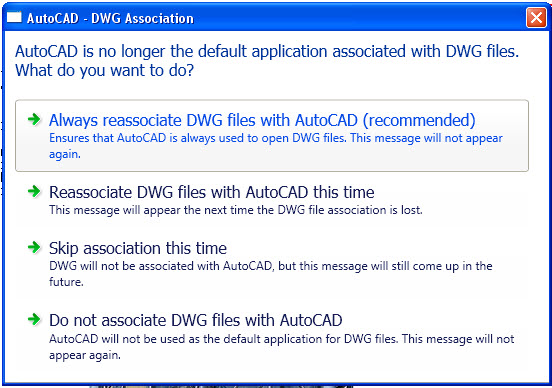
The last question is related to DWG associations. When you double click a DWG file from explorer, what do you want to happen. I selected the last one because I use Design Review for quick viewing of files. I seldom open a CAD file from the Windows Explorer window. If you select either one of the middle two – you will be nagged by this screen every time you open AutoCAD.
The third question asked during your Initial Setup is about Template files. You can select the default, one of your own, or have AutoCAD create one based on the industry selection you made in question One.
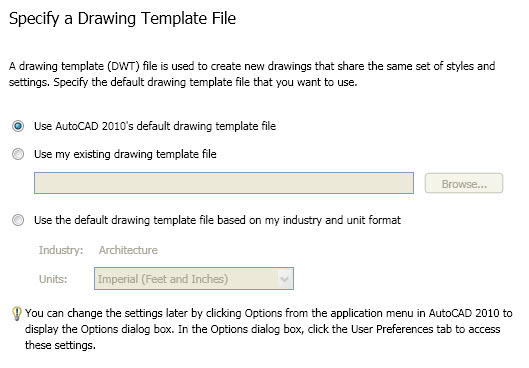
Template files are used to create new files with setting already preset per your desires. When you create a new file, the template file is used. It basically does a “Save As” from the Template file.
More from the AutoCAD Help file: A drawing template (DWT) file is used to provide consistency for each new drawing (DWG) file that is created. DWT files can contain named objects, drawing based settings, and geometric objects. Stored named objects include layers, and text and dimension styles among others. Along with named objects, a DWT file can hold values for drawing based system variables, and any geometric object that might be common across multiple drawings such as a title block.
You can modify your template files at any time. Drawing template (DWT) files are no different than a drawing (DWG) file, with the exception of its file extension. Once a DWT file is opened, you can modify named objects such as layers, and text and dimension styles just as you would in a drawing. You open a DWT file with the OPEN command.

