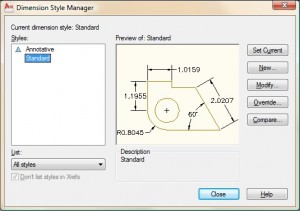Dimensions are one of the most well defined areas of AutoCAD and one of the most misunderstood. Misunderstood at the base level. Not many know all of the variables that need to be defined. If you think that DIMS are simple, just do a search in your AutoCAD help file for “dim” and look at all the topics that come up. There are over 80 individual dimension variables with more being added to just about every release. That is about 10% of the variables that are in AutoCAD.
Settings fro dimensions should be set in your template files. No need to have someone set them up every time they need to have a dimension. So setting them once is best.
When setting up the standard, you need to go through every dimension variable to verify that each is set as you like it. You can use the dialog boxes.

Here is a good tutorial on setting up Dimensions by Art Whitton, Chester, NE


September 24th, 2009 at 1:33 PM
We have several dimension setups for our different drawings so I set up all of the standard styles in a control drawing and use tool palettes to supply access to my designers. This way, even if they are changed in the drawing, when they are pulled in from the palette they are correct.
May 18th, 2011 at 6:02 AM
i need to know how to draw a sketch in an easy way and how to apply dimensions.