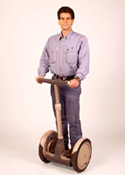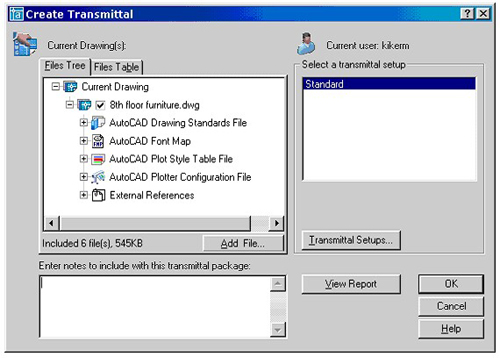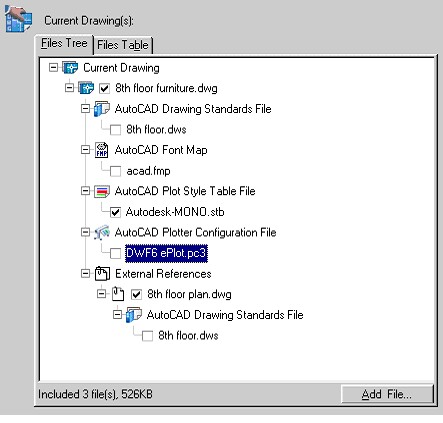 |
|
|
Autodesk University 2004 If you missed it, you missed quite a bit. This year was interesting in that focus was related to REVIT and the advanced tools. Soon you will be seeing Revit Structural for structural design, and in the future Revit Systems for MEP. DWF is going 3D. You will be able to share 3D DWF files that can be manipulated and rotated thru the DWF Viewer. Many of the classes at AU were designed to share the latest and greatest tips and tricks that will assist the users in getting the job done. One thing that I came away with was a feeling that the tools are progressing faster than the user community can keep up with. Most attendees in my classes displayed a frustration in keeping ahead of the curve on the advanced tools. There was a record number of attendees for the event, over 4200. Keynote Speaker - Dean Kamen (below) - the inventor of the Segway - presented an inspiring message on innovation. And he did it all while riding on a Segway!
Many thanks to Autodesk, AUGI (www.augi.com) and the vendors for making it a great event. But the best part is getting to rub elbows with your peers and the faculty.
Mark W. Kiker, Editor
Table of Contents CAD Technology is not Turnkey - CAD Managers are needed! New Zoom option in AutoCAD 2005Does anyone know what enu means?
CAD Technology is not Turnkey - CAD Managers are needed! Unlike the services your company may supply, technology is not something you deliver as an event. This means that your job starts when the need for CAD is defined. It expands once the tool is installed and it does not end just because the tool works. You are involved in defining which tool to purchase, which tool to upgrade and which tool to use for the current project. This may include a time of researching the tools available to find out which one works best in your environment. Technology is more than the proper tool, installed, configured and running. Often it seems like it must be coerced and wrestled into compliance. Many times you will struggle to make it act the way it should, the way the vendor promised it would. And once it is running you have to maintain it as it is often buggy and fails. CAD technology constantly must be upgraded, modified, reevaluated and reviewed. Just because it is running now does not mean that your are finished. The next release is coming. Start prepping now. You need to migrate your custom tools. You need to investigate new features. Users must be lead to greater use. Training and providing leadership for the users. Pressing them ahead to use the latest new feature or correcting mistakes that they make in using the tool incorrectly. Getting them to un-learn old methods and embrace the new is not easy. So the job of the CAD Manager never ends. You do not get much time to breath. Your days are spent putting out fires and keeping things afloat. And you are expected to plan for the future while you are at it. Make sure that your management understands the difficult parts of your job. How pivotal you are to the future success of your firm. Drop into conversations the demands of the tools you use and the users you support. Don't let them think that these things just work "out of the box". Don't let them take you for granted. Don't whine and complain. Don't tell them you hate your job. Just keep mentioning everything you are doing to keep the firm together. Mark W. Kiker
Many times we send files to others (or they send them to us) and we do not see what is expected. You get strange looking fonts or no text at all. You are missing XREF files. You find that you are missing many things. Worse than that you may not even know what you are missing. Unless you know what is happening, you are confused and frustrated. It has happened to all of us at some point. eTransmit can help alleviate these problems. Packaging a drawing is not as easy as a Word document. That's because AutoCAD drawing files are not standalone. They are usually created by collecting and referencing data from a number of other files. The other files might include fonts, plot styles, font mapping, images, and externally referenced drawings. The eTransmit command is a step up from the Pack'n'Go command, a "bonus" command first included in Release 14. The eTransmit command completes the following functions:
Including TrueType fonts (TTF) may
be an issue, because they have copyrights. When you open eTransmit you see the standard dialog box
When you expand the File Tree tab you are shown all of the files that will be transmitted. The check marks show you which files are included. If you do not want a file to be transmitted, uncheck it. HINT: I would typically not send the DWS files, or my PC3 file. Notice that it shows you how big the total file sizes will be at the bottom.
You can click on the Add File button to add additional files. HINT: You may want to include your disclaimer or a layer list as a .DOC file HINT: Prior to 2005, any Additional files that you add are not scanned for supporting files or Xrefs. More to come next month...
Does anyone know what enu means? I asked this question in one of my classes at Autodesk University. It is one of those buried folders where AutoCAD stores stuff... C:\Documents and Settings\All Users\Application Data\Autodesk\AutoCAD 2005\R16.1\enu Ever wonder what the "enu" folder stood for? I was informed that it really
stands for "english united states". Probably not that big a
deal, but thought I would pass it along, anyway. |
|||
|
Need Consulting Support?
Not a current subscriber to the CADD Manager Newsletter? Why not share the CADD Manager Newsletter with a friend? Received
this by mistake? |
|
CADD Manager
Newsletter
is a publication of the Core Technology Group. Editor: Mark W.
Kiker. |
 If
you were unable to attend, please begin thinking about next
year. It is the greatest single event in the year for
progressing your knowledge of the Autodesk tools.
If
you were unable to attend, please begin thinking about next
year. It is the greatest single event in the year for
progressing your knowledge of the Autodesk tools.

